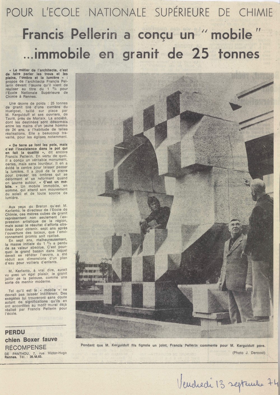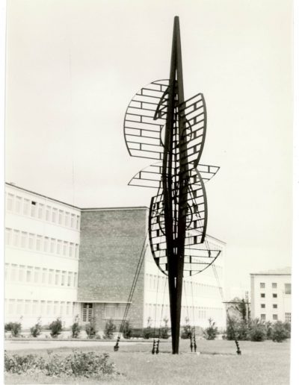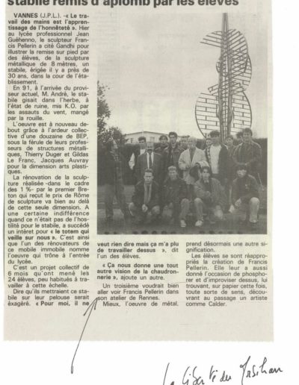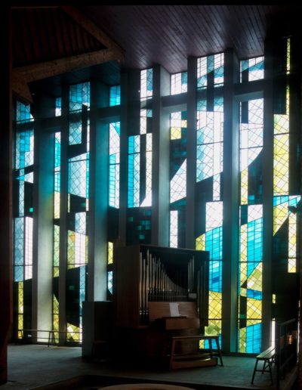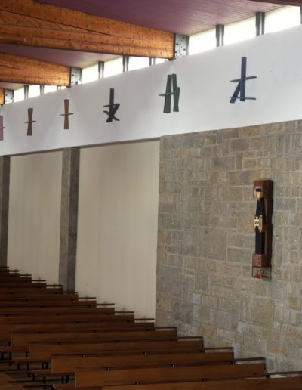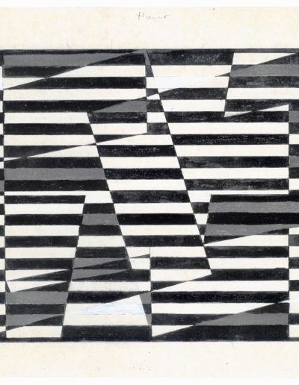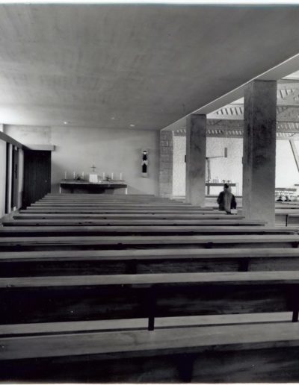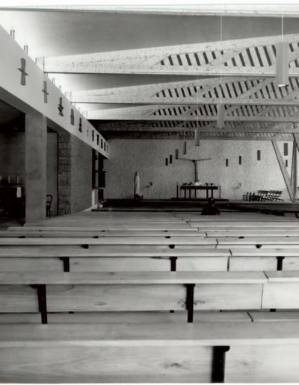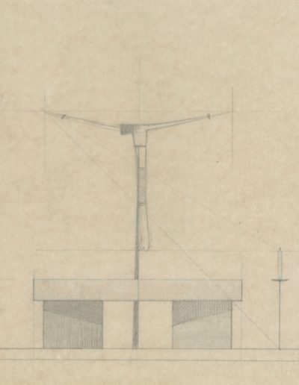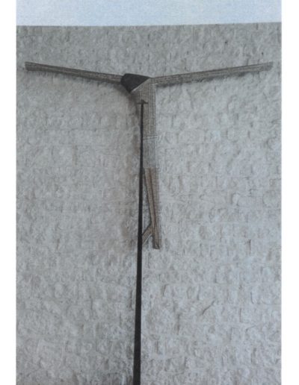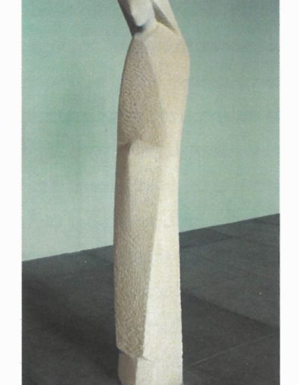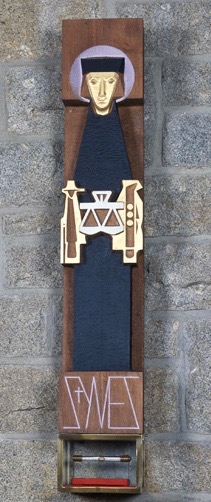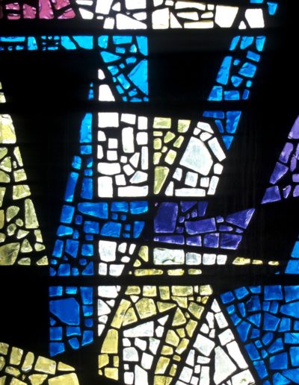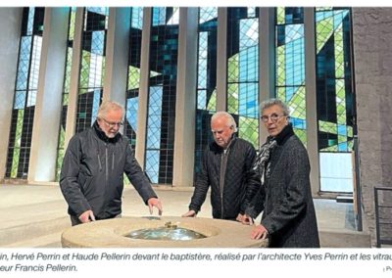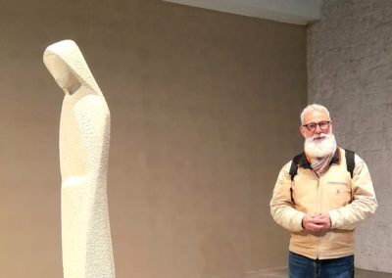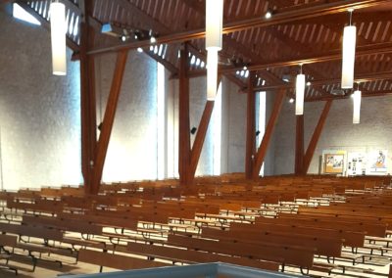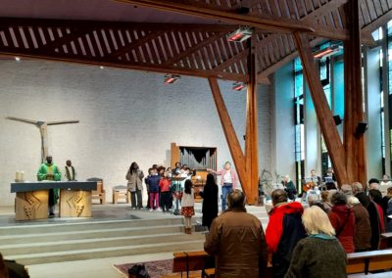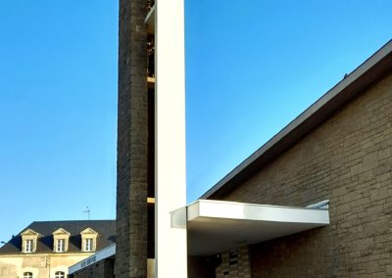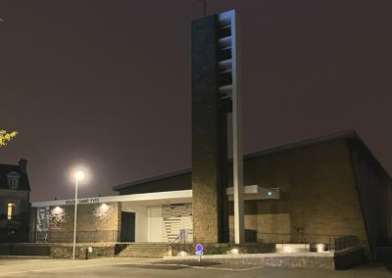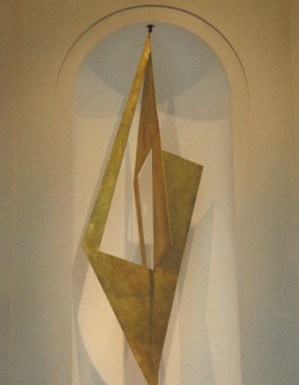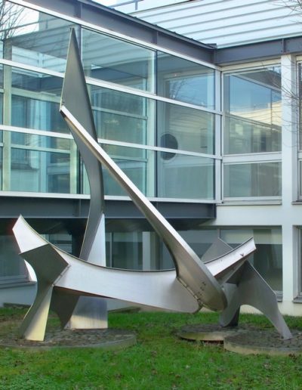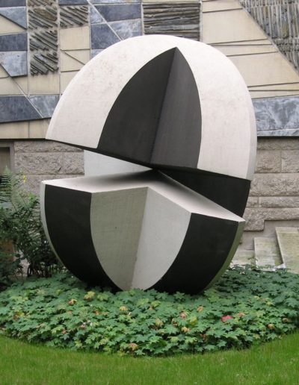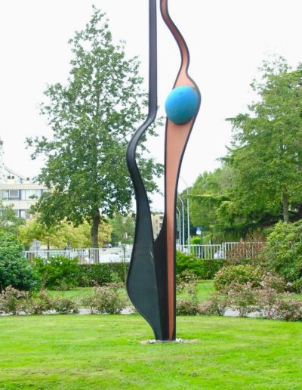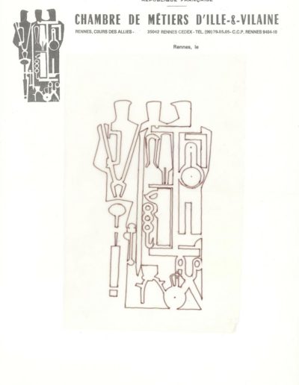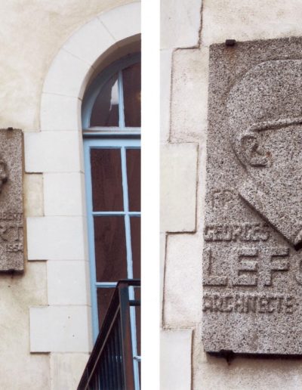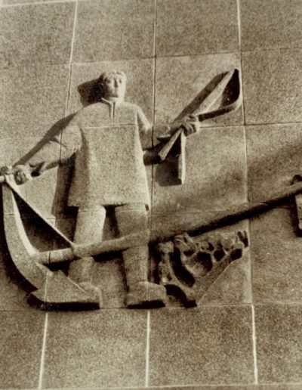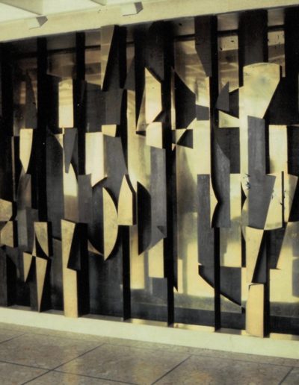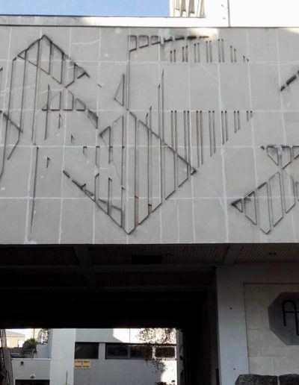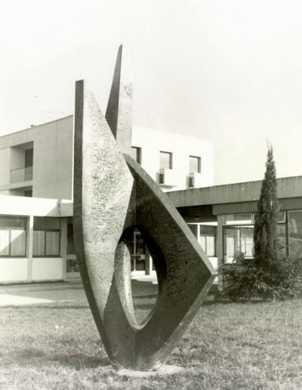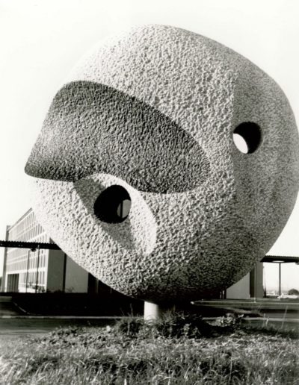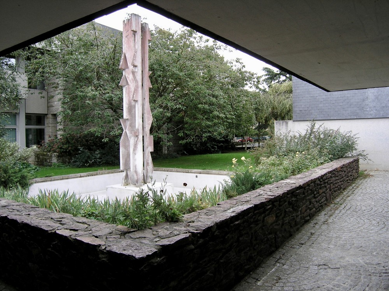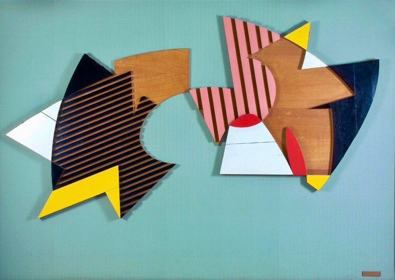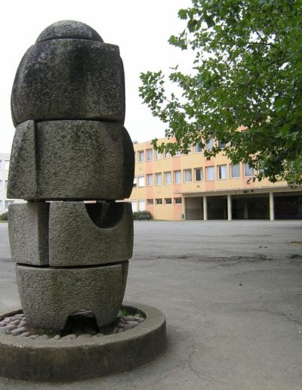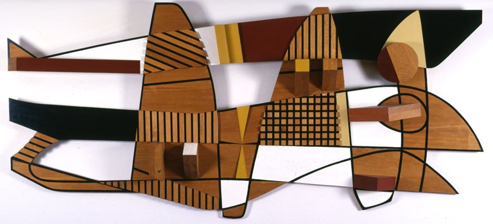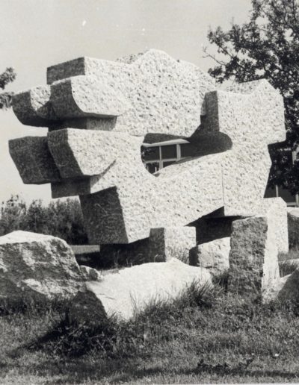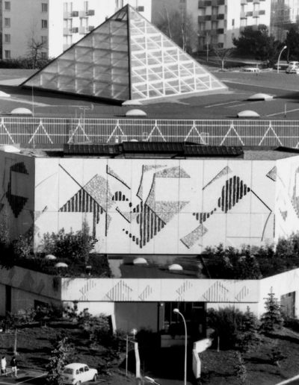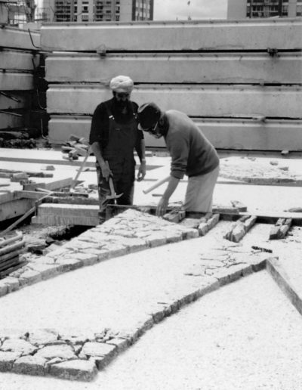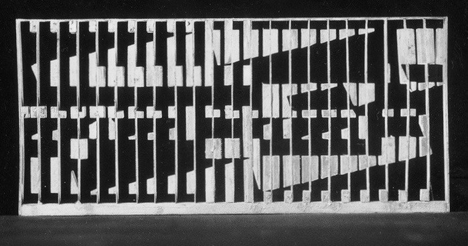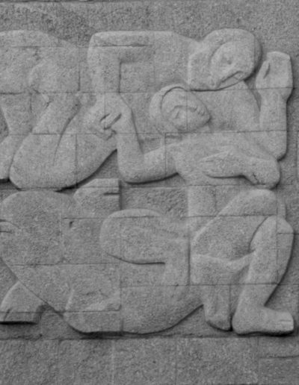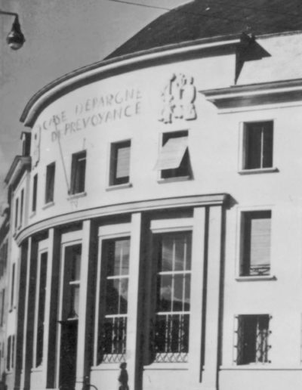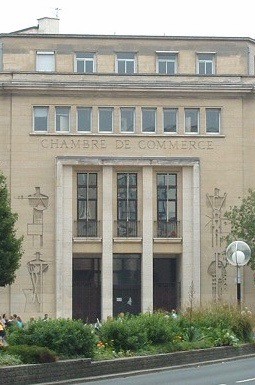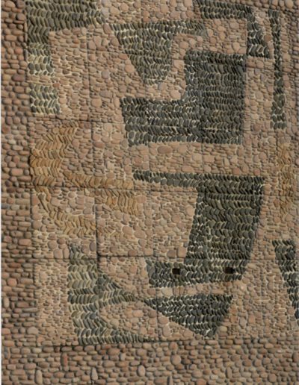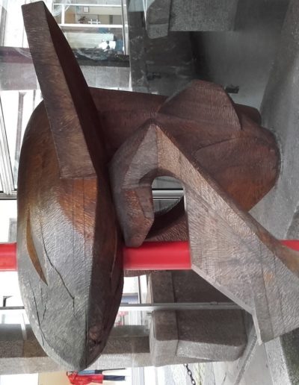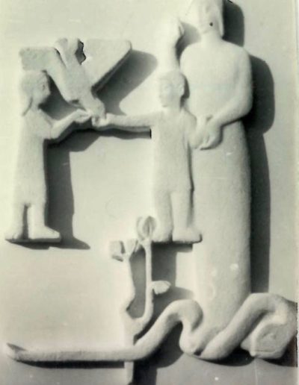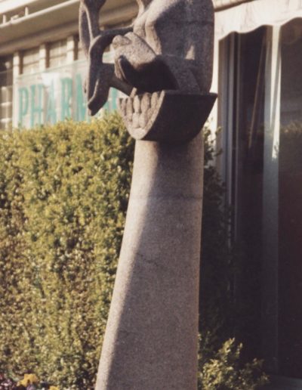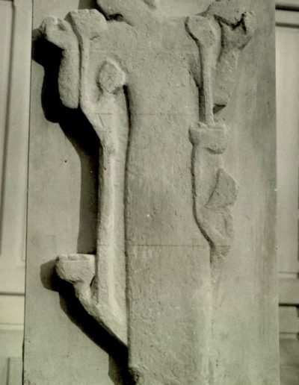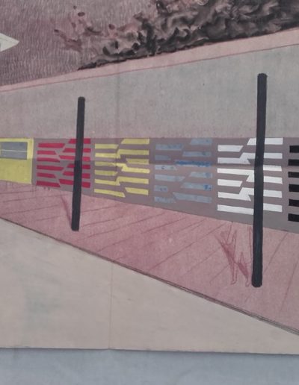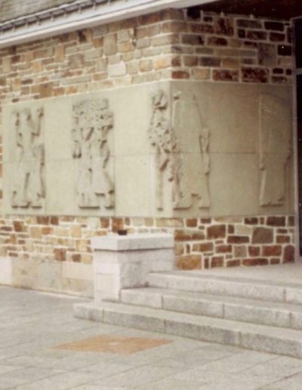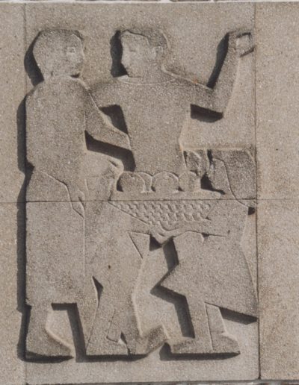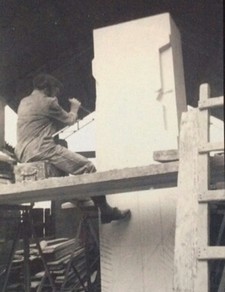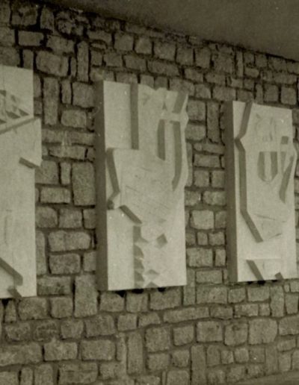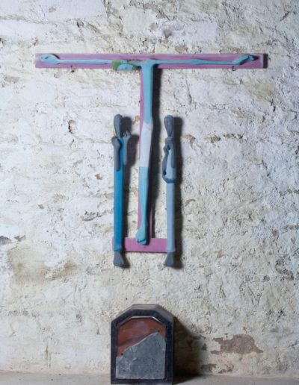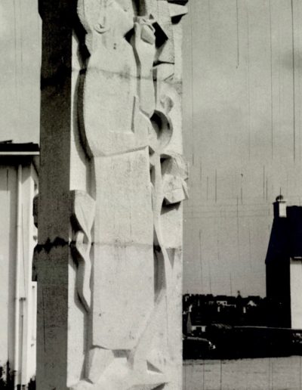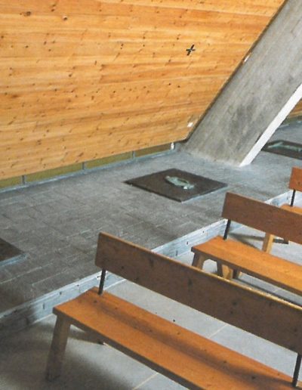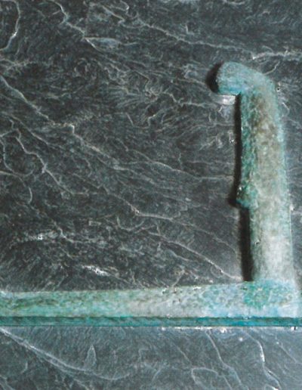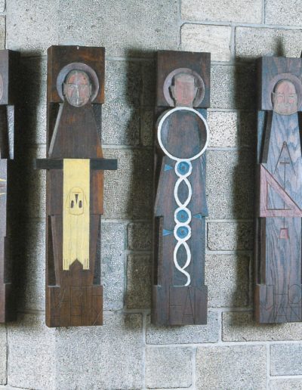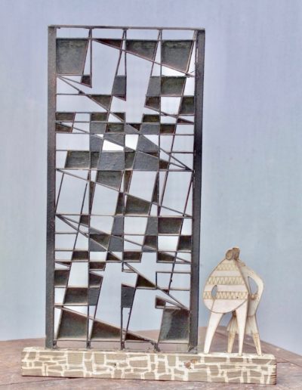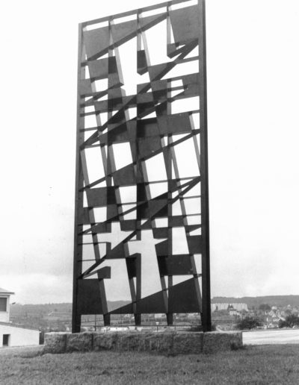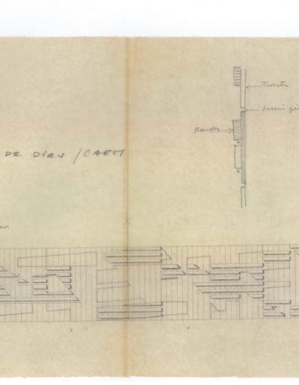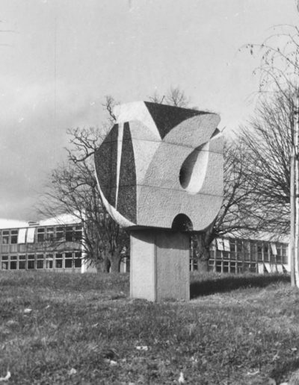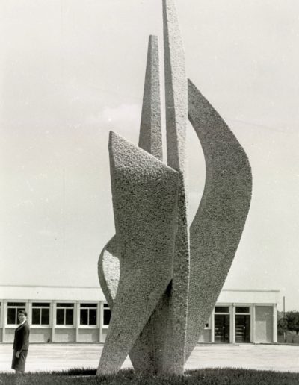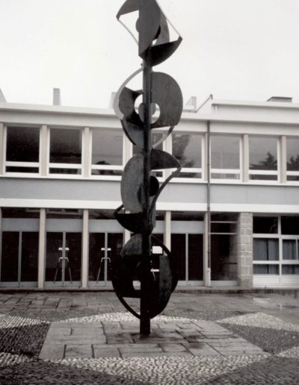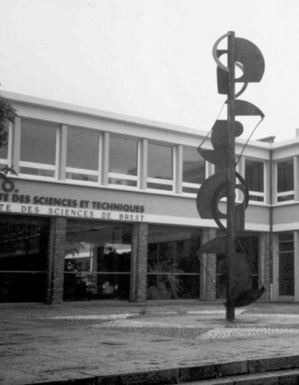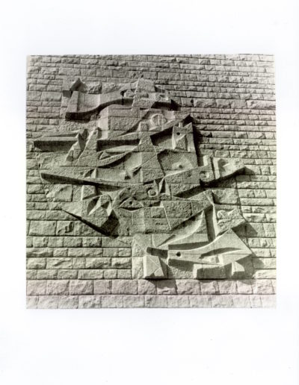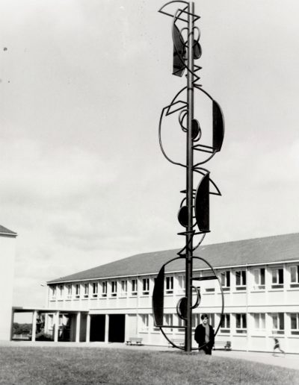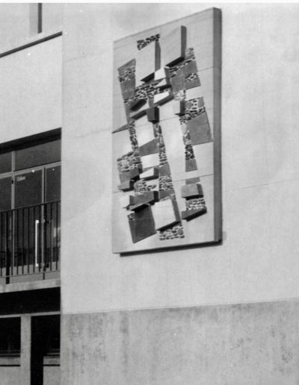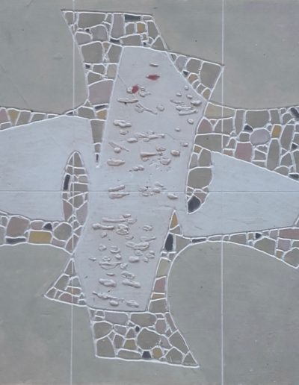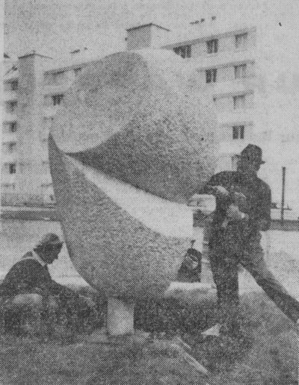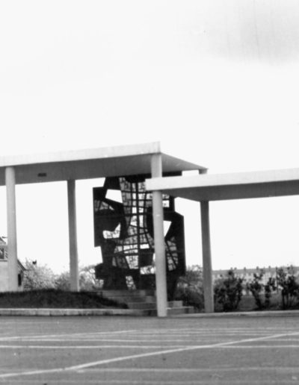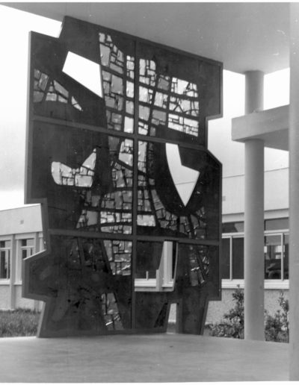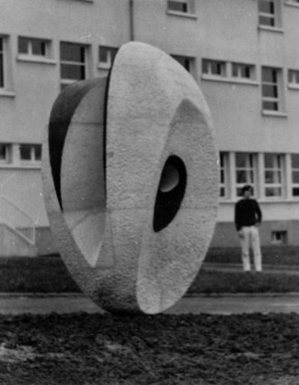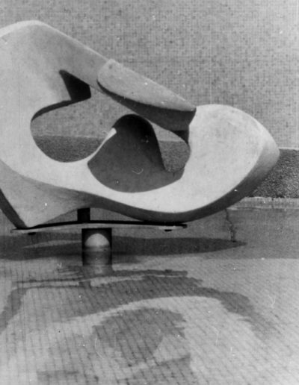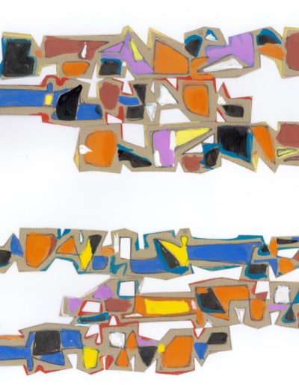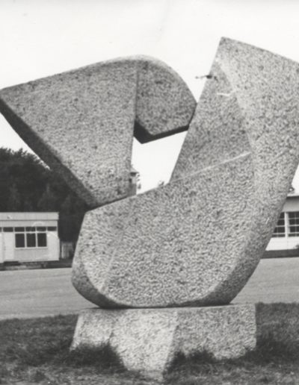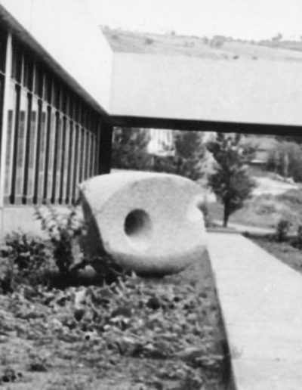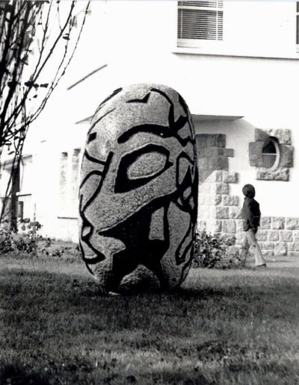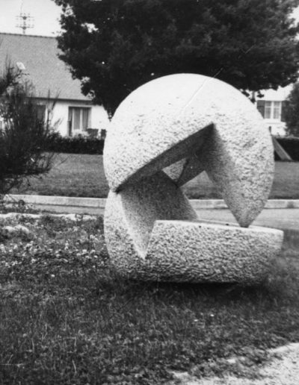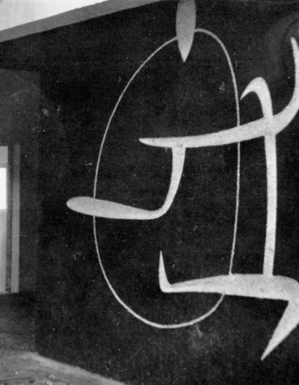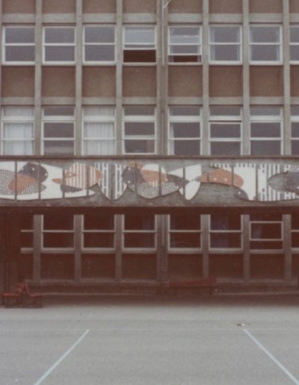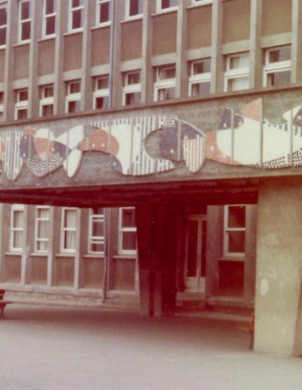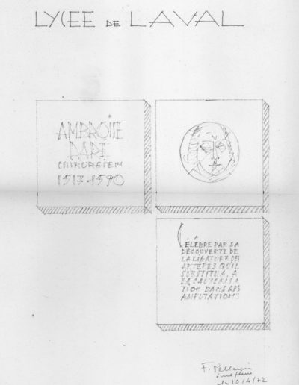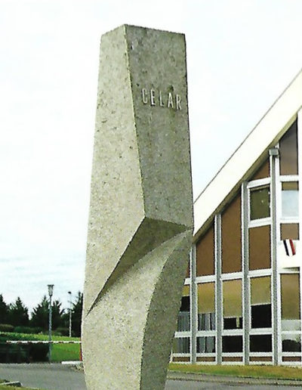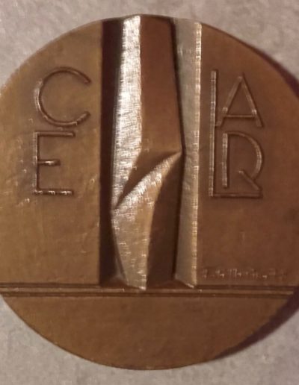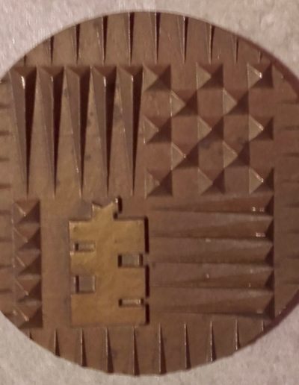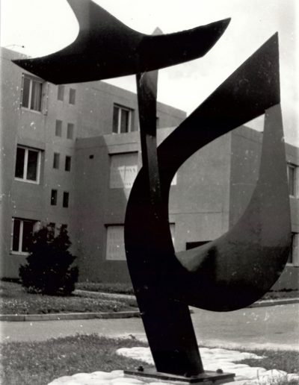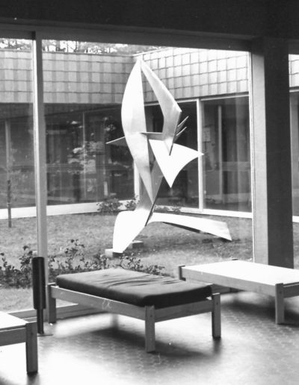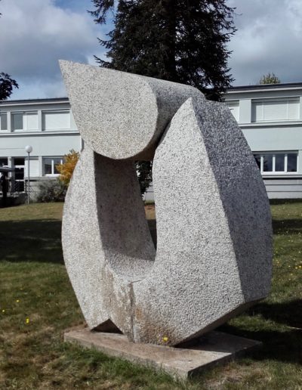Monumental sculptures
Introduction
“Sculpture is an art of the open air. Daylight, sunlight is necessary to it…”
Henry Moore
At the present time, monumental sculptures by Francis Pellerin are listed at over 80 sites, including 43 and 16 in the French départements of Ille-et-Vilaine and Morbihan respectively, and others beyond Brittany, in Caen, Laval, Bordeaux and Decazeville. Many of these works were made possible by a decision taken after the Second World War, in 1951, to devote 1% of the total cost of the construction of school and university buildings to their decorative aspects.
During his time in Rome, at the Villa Medici (1946-1948), Pellerin held an ongoing creative exchange with architect fellows in residence, including Guillaume Gillet, Raymond Gleize and Jean Dubuisson. During the period of reconstruction following the war, he was approached by, among others, Louis Arretche, Henry Auffret, Louis Chouinard and Jean Lemercier. He also maintained an “artistic friendship” with the architects Yves Guillou and Yves Perrin.
Armel Pellerin, the sculptor’s son and himself an architect, recalls:
“His studio was a laboratory of forms where he worked on drawings, sketches and maquettes before presenting them to the architects… Once a design was selected, he was able to develop it, scale it, and defend it with conviction… It was the quality and reliability of his commitment to projects that were key to securing the loyalty of architects.”
Pellerin produced monumental sculptures in various materials. He used metal for Anascope at the Inspection Académique, Forme à Rêver at the Établissement Français du Sang and for works held by the Musée des Beaux-Arts, all in Rennes. Wood was his material of choice for works created for the Saint-Malo fish market, Caudan church (Morbihan), the church of Saint Yves in Rennes and for the openwork panel in the CPAM building, also in Rennes. He used stone for mural decorations, for example those on the façades of the Saint-Malo casino and the Le Triangle cultural centre in Rennes, and for bas-reliefs, such as those that can be seen at the former Caisse d’Épargne in Caen. Works similar in character to the sculpture in the round at the secondary school in Villejean, Rennes (Collège Rosa Parks, formerly Malifeu) – a 3-metre-high, spherical, polychromatic form – were also made of stone. Other works, meanwhile, were of a scale that required an arrangement of blocks of granite, for example those commissioned for the École de Chimie and Lycée Pierre Mendès France, both in Rennes.
Pellerin’s works also included tapestries, including one for the secondary school in Retiers (Ille-et-Vilaine).
The philosopher Monique Merly observed that for Francis Pellerin :
The architectural context of a monumental sculpture was an inescapable part of its creation. It became his opportunity to rethink what constituted the scale of a work, not just the proportions – even if these were absolutely correct – but what determined its readability and therefore its truth from whichever angle it is viewed.
In her article The abstraction of Francis Pellerin: a geometric sensitivity, art historian Domitille d’Orgeval explains :
For [Francis Pellerin], only this leaning towards the abstract, with its repertoire of rational forms, its constructive universal and humanist dimension, was worthy of consideration if one hoped to establish a dialogue between the arts and architecture. Thus, with subtle intelligence, Francis Pellerin asserted his mastery of geometric order whether through painting or sculpture, making his mark, from the 1950s to the end of the 1970s, as a major initiator of modernity in Brittany.
A brief overview of the steps required in the commissioning of a monumental sculpture under the 1% artistique scheme :
- A meeting at the sculptor’s atelier with the commissioning architect who provided the plans, a description of the project and details of the proportion of the budget reserved for decorative aspects. Discussion about works that could be appropriate using existing maquettes to give examples.
- On-site investigation to situate the work in the space and get an idea of the scale and the material that might be used.
- Research, studies with photomontages and exchanges with craftspeople and engineers to evaluate feasibility. Ongoing dialogue with the architect on progress.
- Preparing a persuasive case file that included a maquette, to be presented to the commission tasked with project validation (the French Ministry of Culture’s artistic creation department in Paris).
- Obtaining approval by prefectural decree.
- Drawing up an agreement with the local branch of the government ministry responsible for infrastructure (at the time, the Direction Départementale de l’Équipement, DDE), giving details of the work to be carried out, the fee, a payment schedule and the final completion date.
- Producing accurate maquettes with cross sections, assembly plans and drawings with dimensions enabling the companies involved to calculate their outlay, create the main form and install the work in-situ.
- Monitoring the various stages of the project being carried out by these companies. Francis Pellerin took responsibility – with or without the help of assistants from his atelier at the École des Beaux-Arts – for finishing the work when it was installed in its permanent location.
- The completed work was signed off.
The paperwork relating to Pellerin’s monumental sculpture commissions (which can be viewed at the Archives de Rennes) shows that it was usual for two to three years to elapse between the initial written documentation about a project and its final completion. In some cases, as for the work created for the École de Chimie in Rennes, it took over six years!
Two examples of monumental works
The stabile in the Le Pargo district of Vannes, at the Lycée Jean Guéhenno (a project by the architect Yves Guillou), rises to a height of 7 metres and was created in 1964. It is visible from the street: 79, avenue de la Marne. Francis Pellerin spoke about this monumental work of constructed art with passion.
In 1991, he wrote about it in the following terms:
The wind presented me with a contingent reality… a signal had to be erected under the premise that winds could reach 150 km/hour. My “unfolded structures” became “over-unfolded”, thus resolving an engineering problem. By “over-unfolding”, I made the forms transparent; emptiness and space came to me… until that point, I had expressed shape, space, movement, immobility… in emptiness, in absence, I encountered the presence of a STRENGTH that went as far as the adjustments I made.
Pellerin would go on to create a 7.57-metre high “signal” in Brest entitled Hymne à la Science, which can be seen from avenue Victor Le Gorgeu.
The church of Saint Yves, rue de Nantes, Rennes was an architectural project completed by Yves Perrin. To visit the church, telephone the presbytery during office hours: Tuesday and Wednesday, 4.30 pm to 6.30 pm. Alternatively, come a short time before the Sunday service which starts at 10.30 am.
The church is significant on several levels:
- It was the first of 12 new churches to be built in Rennes after the war. The architectural competition held in 1956 specified the design of a building with a capacity to seat 800 that should be “prestigious, innovative, and in harmony with the development of the rue de Nantes district”. It also had to be achievable for the lowest possible cost!
- It was the first church in Rennes on which Yves Perrin and Francis Pellerin collaborated. They subsequently worked together on the church of Saint Clément (Cleunay, 1962), the church of Saint Laurent (Maurepas, 1963), and the church of Saint Benoît (Blosne, the area known as Zup Sud, 1971).
- The church of Saint Yves represented a manifesto of Francis Pellerin’s aesthetic and spiritual approach: it was the reason Suzanne Pellerin wished for her husband’s funeral to be held there in 1998. At the time of its construction, Pellerin was heavily influenced by the Russian avant-garde. He was a keen reader of the review L’Art Sacré, edited by Father Couturier, as well as the reviews Art d’aujourd’hui and Architecture d’aujourd’hui. Although his home was in Rennes, he still had his atelier on rue du Moulin-de-Beurre (present-day rue du Texel) in Paris’s 14th arrondissement, neighbouring those of Émile Gilioli and Ossip Zadkine. At the Villa Medici he had spent time with well-known architects. He was familiar with Notre-Dame du Haut (Ronchamp) and the priory of Sainte-Marie de La Tourette (Éveux), two major works by Le Corbusier. It was therefore in a spirit of a synthesis of art forms, shared by Yves Perrin, that he created a “climate of shapes, signs and colours conducive to prayer and meditation”.
Works began in March 1957 and the consecration ceremony led by Cardinal Roques was held in May 1958. Francis Pellerin’s contributions included a door in polychrome wood with a geometric abstract composition, a stained-glass window, a baptistry, an altar in slate, an altarpiece of Christ crucified in wood, and statues of the Virgin and Saint Yves. He also created an abstract Stations of the Cross in polychrome wood, and spoke of “ideograms that could benefit mediation”.
These ideograms aim to set something in motion within us. It is up to each of us to focus our attention, to use our imagination.
It was the first Stations of the Cross to include a fifteenth, depicting the Resurrection.
A reader of the Pauline Epistles, Pellerin quoted 1 Corinthians 15:14:
And if Christ be not risen, then is our preaching vain, and your faith is also vain.
It should be noted that the interior of the church of Saint Yves underwent certain modifications in 1994 and 1998. The side aisle was removed, with its altar, confessionals and glass panels designed to recede into the floor (an innovative form of partition for a service with a congregation of 100). A new altar was placed in the central nave. These changes slightly undermine the reading of the aesthetic coherence originally conceived by Perrin and Pellerin.
Renovation in 2024
A church which has had a renovation of:
Its roof
Its electricity, exterior and interior lighting
Its heating
His basement
Its accesses for people with reduced mobility and its emergency exits.
Its chapel in which the initial altar of the central nave was reinstalled.
The organ in the choir was moved against the wall, between the altar of the central nave and the large glass roof.
The polychrome geometric central door will soon be repainte.
On April 5, 2023, the work project was submitted to the critical eye of two rights holders: Haude Pellerin and Hervé Perrin.
This set of works was under the responsibility of the architect Paul Bouet and Régis Machard responsible for the religious real estate of the diocese. Armel Pellerin was called upon several times during the work.
St Yves Church is labeled “Remarkable Contemporary Architecture”.
For the reopening, after a year of work, a thanksgiving mass took place on November 17, 2024.
From spring 2025, Destination Rennes will offer tours of this renovated building.
Monumental works in Rennes – Public commissions
Robert Lefort, bas-relief, 1955, École des Beaux-Arts de Rennes, Rue Hoche
© FP collection / Archives de Rennes
Sculpture in the round, granite, 1967, Collège Rosa Parks (formerly Malifeu)
© FP collection / Archives de Rennes
Sculpture, granite, 1979, Lycée Pierre Mendès France (formerly Lycée des Métiers du Bâtiment)
© FP collection
Monumental works outside Rennes, in Brittany and further afield
Le mariage d’Amphitrite, 1950, former Inscription Maritime / Musée d’Histoire MaritimeSaint-Malo (27, Quai Duguay-Trouin)
© FP collection
Maquette with scale figure, 1964, Collège d’Enseignement Technique, Pontivy
© Patrick Merret / MBA Rennes
Signal/Grille, metal, 1964, Collège d’Enseignement Technique, Pontivy
© FP collection / Archives de Rennes
Project for church entrance mural, 1964, La Grâce-de-Dieu, Caen
© FP collection / Archives de Rennes
L’envol, mural, 1966, Collège d’Enseignement Technique, Mayenne
© FP collection / Archives de Rennes
2 bas-reliefs, wood, 1970, Collège Les Cotterets (common room), Fougères
© FP collection / Archives de Rennes
Sculpture, granite, 1971, Collège Tanguy Prigent, St-Martin-des-Champs, Morlaix
© FP collection / Archives de Rennes
Sculpture in the round, granite, 1971, Lycée Technique Polyvalent, Decazeville, Aveyron
© FP collection / Archives de Rennes
Sculpture in the round, 1973, Collège Beaufeuillage, Saint-Brieuc
© FP collection / Archives de Rennes
Lintel, mosaic, 1973, Secondary School Jacques Prévert, Guingamp
© FP collection / Archives de Rennes
Lintel, mosaic, 1973, Secondary School Jacques Prévert, Guingamp
© FP collection / Archives de Rennes
Structure, black metal, 1974, former Collège Robert Surcouf, Saint-Malo
© FP collection / Archives de Rennes

